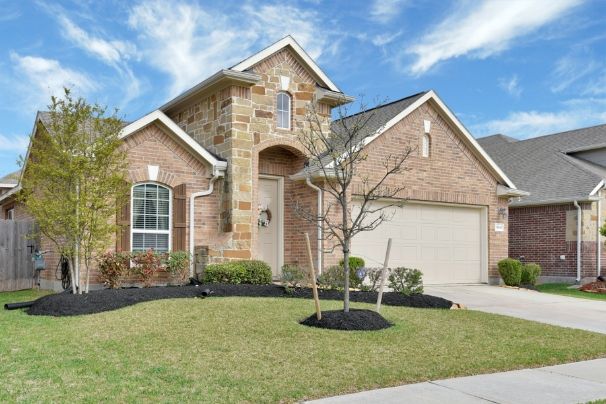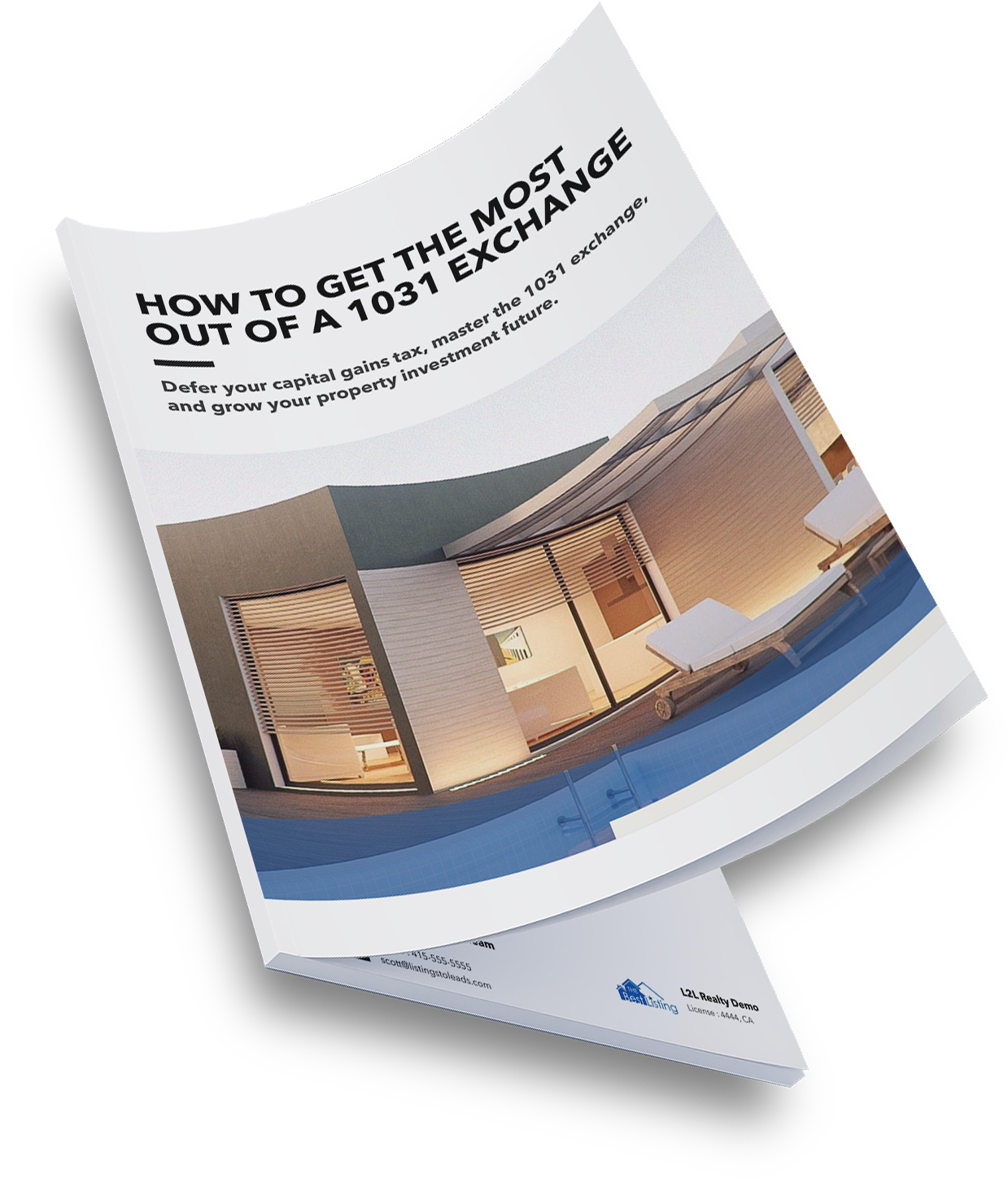Sell Your Home
the Fastest Way &
for the Most Money Possible
with Our 100+ Point Marketing Plan
Get Top Dollar for Your Home With Our 100+ Point Marketing Plan!
Learn how we will get your home:
- In front of and shown to more buyers
- Sold faster and for more money
- Sold on your terms without the hassle and stress
























Recent Social Media Posts
17 Ingenious Window Cleaning Hacks
View21 Super Cheap Organizing Ideas
View10 Best Office Chairs Under $200
View